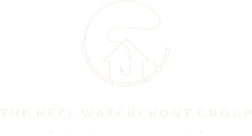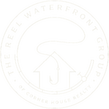Courtesy of , [email protected]
Listing Snapshot
Days Online
0
Last Updated
MLS Number
MDAA2113542
Additional Details
Home Owner's Association
Beach, Boat Ramp, Common Grounds, Jog/Walk Path, Picnic Area, Tot Lots/Playground, Water/Lake Privileges
Property Access
Boat - Powered, Canoe/Kayak, Fishing Allowed, Personal Watercraft (PWC), Private Access, Sail, Waterski/Wakeboard
Appliances & Equipment
Commercial Range, Dishwasher, Disposal, Dryer, Exhaust Fan, Icemaker, Microwave, Oven - Double, Oven/Range - Gas, Range Hood, Refrigerator, Six Burner Stove, Washer, Water Conditioner - Owned, Water Heater
Basement
Connecting Stairway, Garage Access, Heated, Improved, Interior Access, Partially Finished
Building
4,587 sqft living area, 4,177 sqft above grade (finished), 410 sqft below grade (finished), Built in 1955, Major renovation in 2014, Structure Type: Detached, Wall & Ceiling Types: 9'+ Ceilings, Beamed Ceilings, Vaulted Ceilings, 3 levels, Transitional, HardiPlank Type, Stone
Cooling
Central Air, Electric, Geothermal, Ceiling Fan(s), Central A/C, Geothermal, Programmable Thermostat, Zoned
Exterior Features
Extensive Hardscape, Exterior Lighting, Stone Retaining Walls, Underground Lawn Sprinkler
Fireplaces
2 fireplaces, Fireplace - Glass Doors, Gas/Propane, Stone
Floors
Hardwood, Ceramic Tile
Garage
2 garage spaces
Water Features
Navigable Water, Water Access, Water Body Name: Chesapeake Bay, Water Body Type: Bay, Water Oriented, Waterfront Features: Y, Private Dock Site, Rip-Rap
Heating
Geo-thermal, Electric, Forced Air, Programmable Thermostat, Zoned
Interior Features
Breakfast Area, Built-Ins, Ceiling Fan(s), Combination Dining/Living, Combination Kitchen/Dining, Combination Kitchen/Living, Crown Moldings, Dining Area, Entry Level Bedroom, Exposed Beams, Family Room Off Kitchen, Floor Plan - Open, Kitchen - Eat-In, Kitchen - Gourmet, Kitchen - Table Space, Pantry, Primary Bath(s), Primary Bedroom - Bay Front, Recessed Lighting, Sound System, Sprinkler System, Upgraded Countertops, Walk-in Closet(s), Water Treat System, Window Treatments, Wine Storage, Wood Floors
Laundry
Upper Floor
Lot
14,280 sqft, 0.33 acres, Landscaping, No Thru Street, Premium, Rip-Rapped
Property
Dock/Slip Conveys, 1 dock, Other Structures: Above Grade, Below Grade, Outdoor Living Structures: Balconies- Multiple, Patio(s), Enclosed, Screened, Porch(es), View: Bay, Panoramic, River, Scenic Vista, Water, 2 boat slips
Sewer
Public Sewer
Taxes
County Tax: $18,867, County Tax Pymnt Freq: Annually, Tax Annual Amount: $19,247, Tax Year: 2024
Utilities
Hot Water: Multi-tank, Electric
Find The Perfect Home
'VIP' Listing Search
Whenever a listing hits the market that matches your criteria you will be immediately notified.
Mortgage Calculator
Monthly Payment
$0
Darrel Reel
Global Real Estate Advisor/Team Lead

Thank you for reaching out! I will be able to read this shortly and get ahold of you so we can chat.
~DarrelPlease Select Date
Please Select Type
Similar Listings
Listing Information © BrightMLS. All Rights Reserved.
This information is provided exclusively for consumers' personal, non-commercial use; that it may not be used for any purpose other than to identify prospective properties consumers may be interested in purchasing, and that data is deemed reliable but is not guaranteed accurate by BrightMLS. Information may appear from many brokers but not every listing in BrightMLS is available.
This content last updated on .

Confirm your time
Fill in your details and we will contact you to confirm a time.

Find My Dream Home
Put an experts eye on your home search! You’ll receive personalized matches of results delivered direct to you.






































